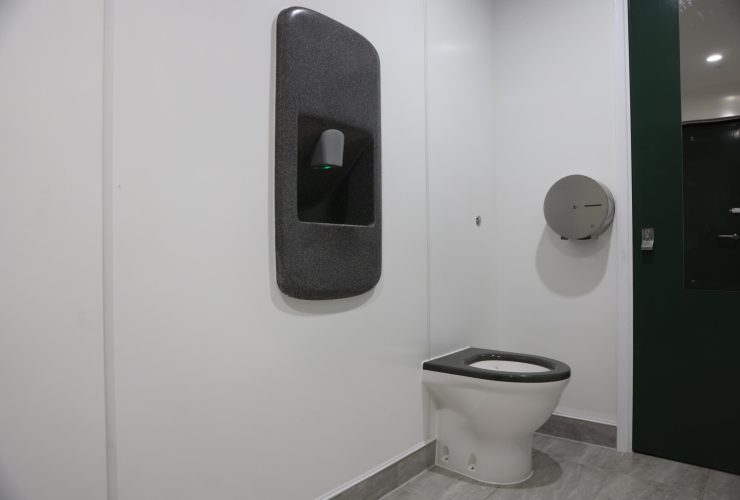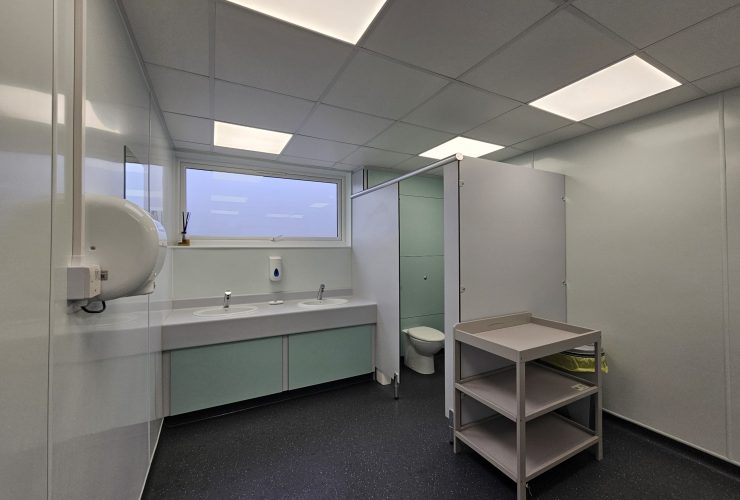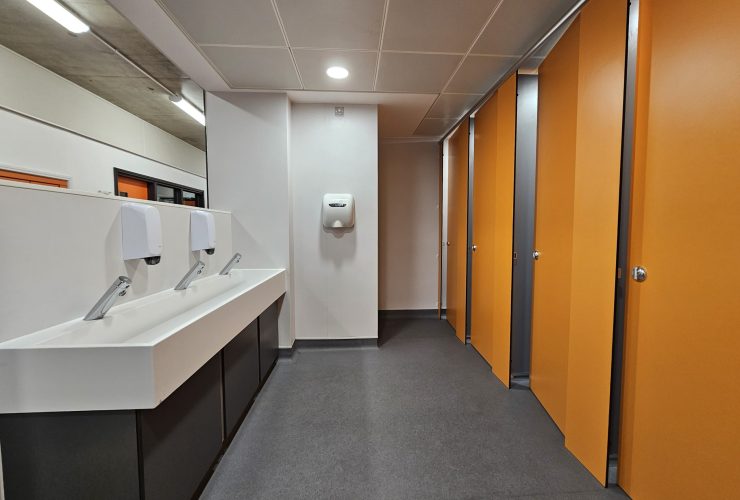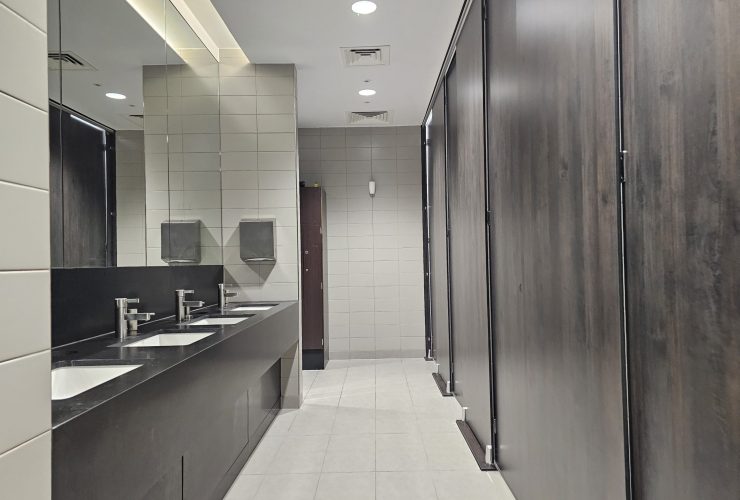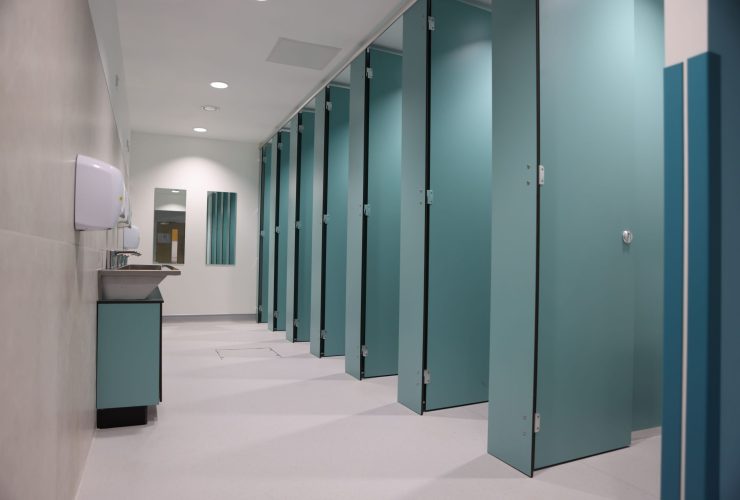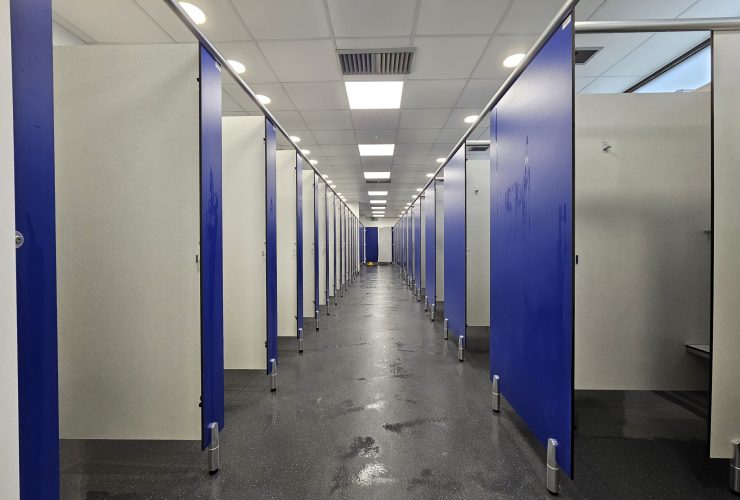Conference Hall Honeywood Parkway – Washroom Refurbishment
A new build conference hall in Canterbury, Kent reached out to us to assist them with the design and installation of their new Washroom areas. With an excess of 1000m2 space allowed for the Washrooms, Interfix set to work on the initial design and project plan.
Not only did the design need to include all the normal fixtures and fittings, but also all mechanical services including a boosted water supply system for the building.
The project included turnkey delivery of the Washroom package to all Washroom areas and included Corian Washtroughs, high pressure laminate cubicles from our Velocity range, push taps, back to wall WC pans, backlit mirrors and sensor controlled individual flushing to the urinals.
The materials installed will ensure longevity of the washroom and provide ease of cleaning and maintenance going forwards. The Washtroughs minimise the amount of water that splashes on the floor whilst clients are washing their hands, as most of the water is captured within the Washtrough due to the unique slot drainage system.
Despite the challenge of the project being run via the main project, the finished result was a huge success and the client extremely satisfied with the new Washrooms.

PROJECT DETAILS
Aspects Covered:
Full strip out, vinyl flooring, decoration of walls, new lighting and decoration of ceiling, Corian washtroughs, solid grade laminate cubicles and WC duct panels.









