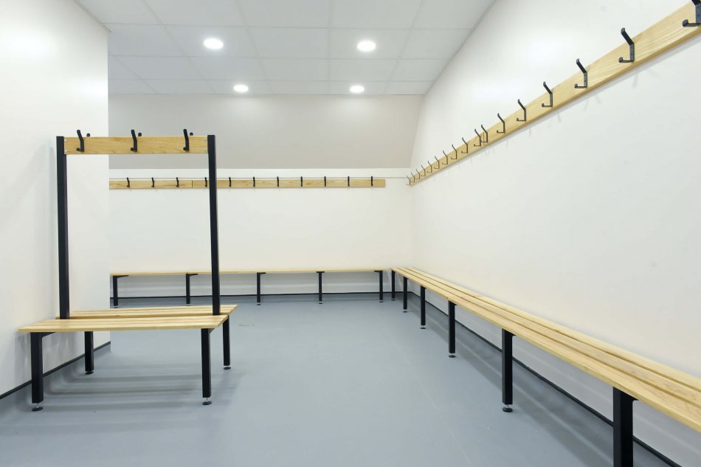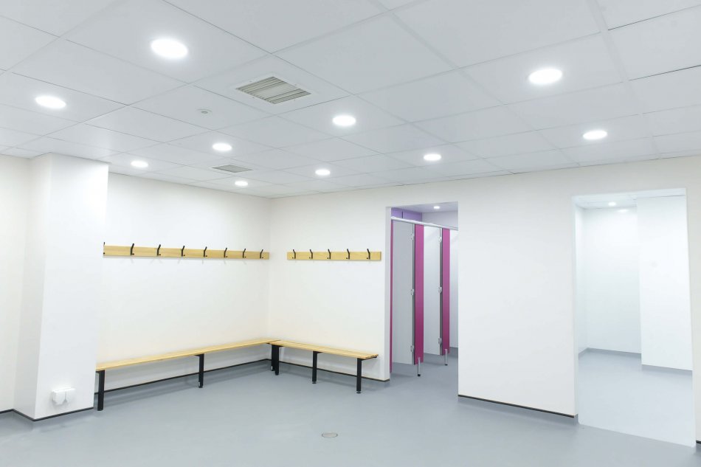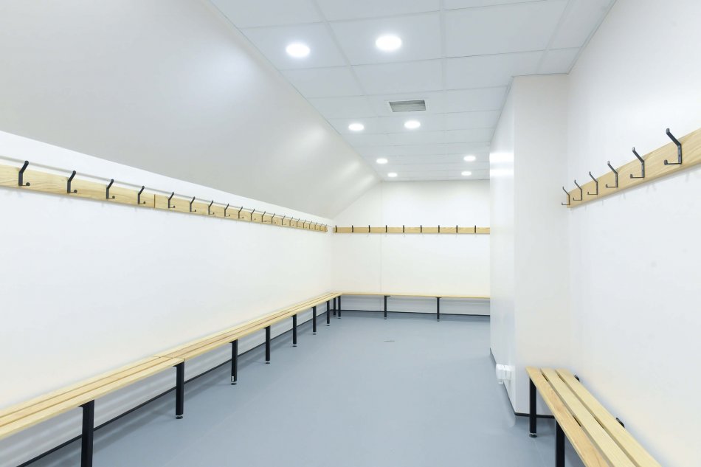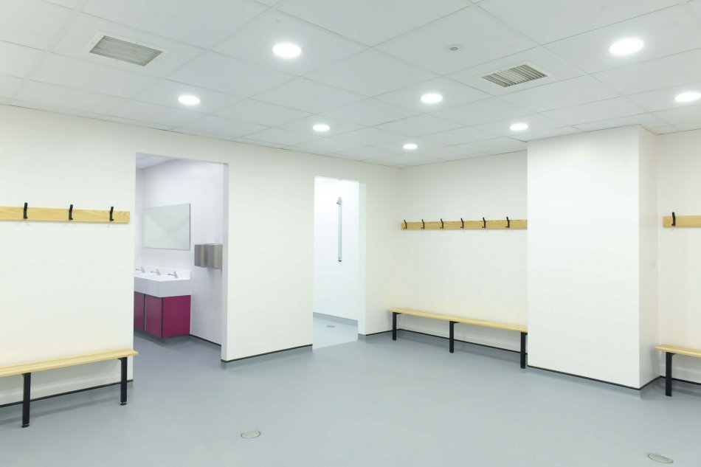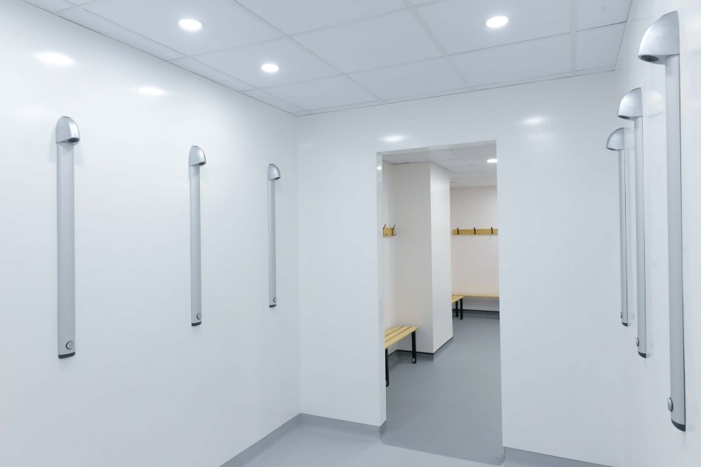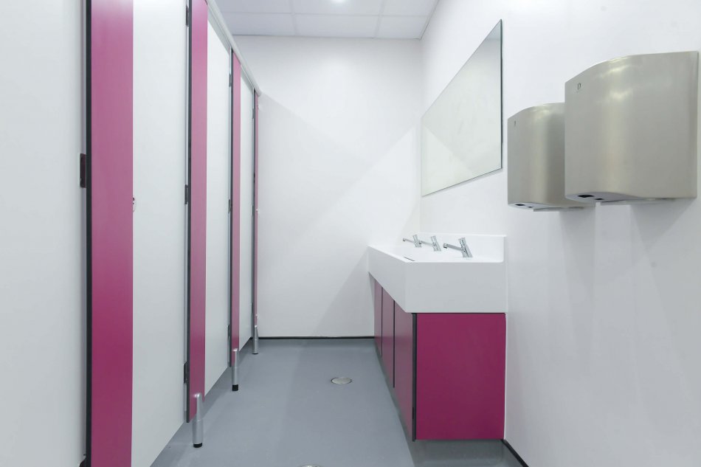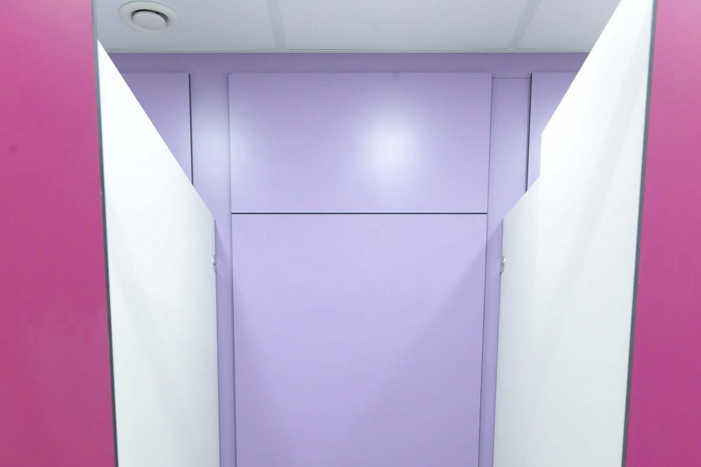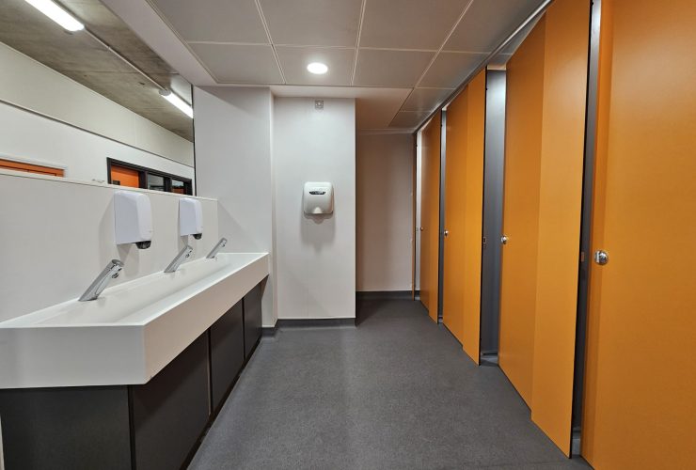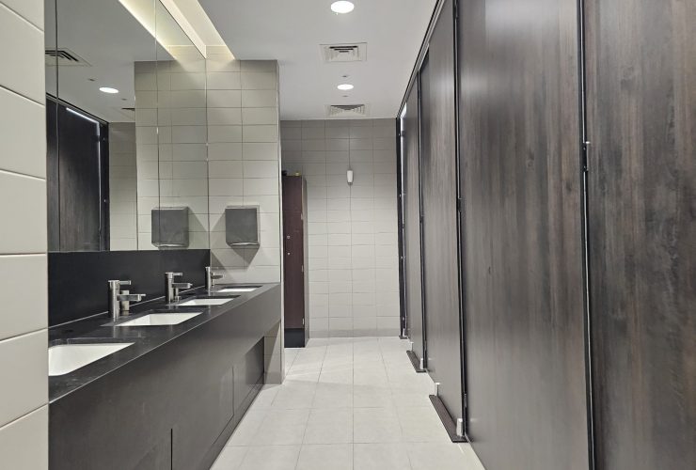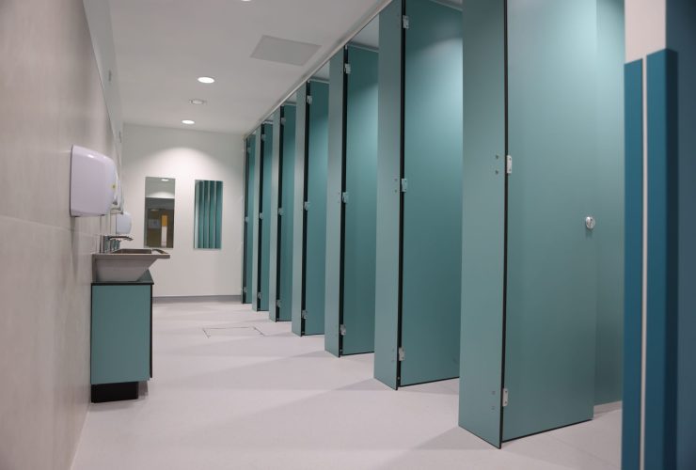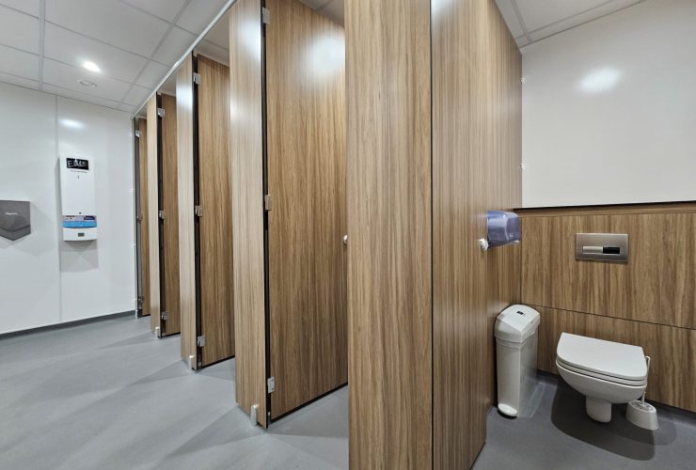Washrooms at St Michael’s Prep School
Following a successful refurbishment of the washroom facilities of ST Michael’s Prep School in Otford, Interfix had been given the opportunity of a second project to refurbish the changing rooms which ST Michael’s Prep School felt were not up to standard.
ST Michael’s often hire out the swimming pool and changing room facilities, however, these facilities were looking very old and out of date, especially in comparison to the newly refurbished washroom facilities.
Recognising the importance of well designed changing room facilities and the effect it can have on the impression a school provides; a decision to refurbish them was made.
Because ST Michael’s were very happy with the previous washroom refurbishment design, the same design specifications were rolled out to the changing rooms. This helped to ensure that a consistent design could be seen across the schools’ washroom and changing rooms.
With an area of 105m2 to work with, Interfix had their work cut out which included a full strip out of existing facilities and a complete modification to the changing room layout including building work to create the space needed for benching, toilet cubicles, sanitaryware, showers, corian wash troughs and hand dryers.
In order to achieve a consistent level of design as seen in the previous washroom refurbishment and to create a more welcoming environment; suspended ceilings were put in place for the comforting lighting and following this, vinyl flooring and duct panels were added to create a clean and opulent looking finish.
This 8 week changing room refurbishment project was completed during term time which meant that the team had to be DBS checked. Interfix also had to work alongside another contractor who was working in an adjacent area.
The refurbishment project was completed to the school’s utmost satisfaction and a testimonial can be seen below:
“Excellent work. Communication was key and we were kept informed. Please thank all team involved.” – Diane
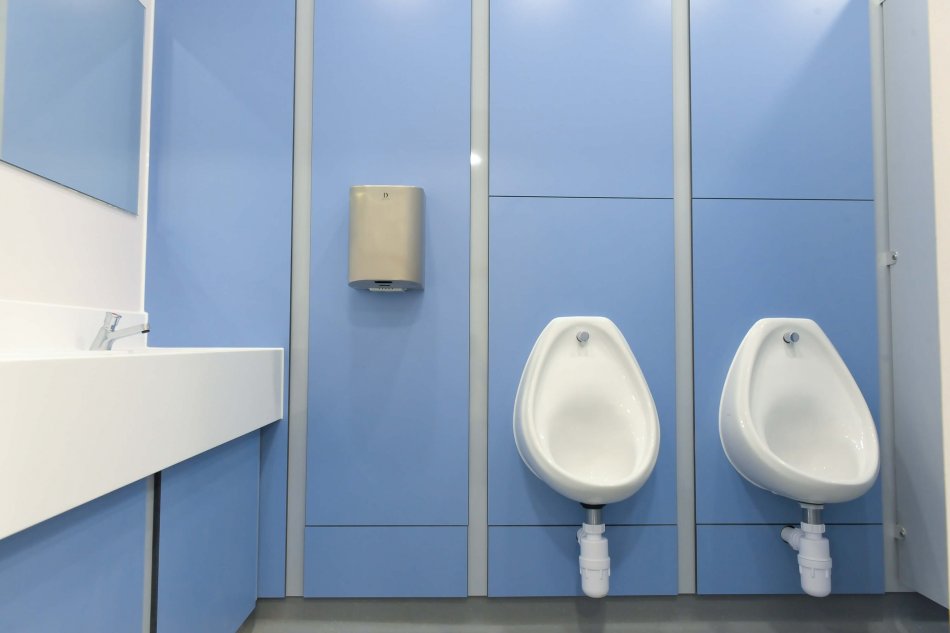
PROJECT DETAILS
Aspects Covered:
Full strip out and modification of the layout including building work, Plastering, Vinyl flooring, Suspended ceilings and lighting, Benching, Sanitaryware, Cubicles, Duct panels, Leak-resistant Corian washtroughs, Showers and Hand dryers.

