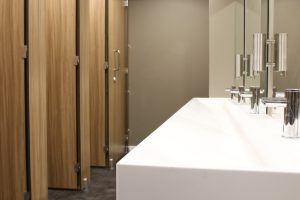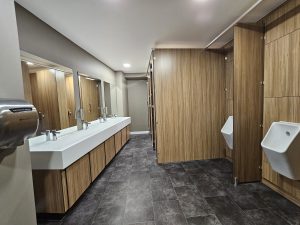Welcome to the world of inclusive design where everyone’s needs matter. When it comes to building requirements, separate male and female toilets are a must. Designing spaces for everyone not only ensures privacy but also addresses various cultural and social norms that dictate the need for separate facilities. In this article, we will explore the key building requirements for separate male and female toilets, ensuring that every individual feels comfortable and respected.
Creating separate spaces for men and women is not just about providing the basic necessity of sanitation. It is about acknowledging and accommodating diverse gender identities and cultural practices. From layout and dimensions to fixtures and amenities, every aspect of designing these spaces should be carefully considered to offer convenience and enhance the overall user experience.
With the right design and attention to detail, separate male and female toilets can be functional, inviting, and safe for everyone. So, let’s delve into the essential requirements that architects, builders, and facility managers need to keep in mind to create inclusive and easily accessible restroom spaces.
Importance of Separate Male and Female Toilets
Having separate male and female toilets is of utmost importance in public spaces. One of the primary reasons for this separation is to ensure privacy and comfort for users. Many individuals feel more comfortable using separate facilities, which helps maintain their dignity and sense of security.
Moreover, separate toilets cater to cultural and religious practices that require gender segregation. By providing separate spaces, we respect and accommodate these diverse needs, fostering inclusivity and promoting equality.
Not only do separate male and female toilets address privacy concerns, but they also contribute to better hygiene and cleanliness. Different physiological requirements may necessitate distinct design elements, such as urinals for men or sanitary disposal units for women. By having separate facilities, we can provide the necessary amenities for each gender, improving overall hygiene standards.
Legal Requirements for Separate Male and Female Toilets
In many countries, building codes and regulations mandate the provision of separate male and female toilets. These legal requirements aim to ensure that public spaces are accessible, safe, and inclusive for all individuals.
The government has announced this week it is acting to bring forward changes to regulations that will mean all new non-domestic public and private buildings will be required to provide separate single-sex toilets for women and men and/or a self-contained, private toilet as a minimum.
The change comes amid dignity and privacy concerns from women and elderly people who feel they are being unfairly disadvantaged as publicly accessible toilets are increasingly being converted into gender neutral facilities.
Architects, builders, and facility managers must familiarize themselves with the specific building codes and regulations in their jurisdiction. These guidelines often stipulate the minimum number of toilets, urinals, and washbasins required for each gender, as well as the dimensions and accessibility features.
Additionally, it is essential to consider any additional requirements for individuals with disabilities, such as wheelchair-accessible stalls, grab bars, and wider doorways. By adhering to these legal requirements, we can create spaces that cater to the needs of all individuals, promoting inclusivity and accessibility.
Design Considerations for Separate Male Toilets
When designing separate male toilets, several key considerations must be taken into account. The layout should be designed to maximize privacy and minimize congestion. This can be achieved by strategically placing partitions between urinals or ensuring a sufficient number of enclosed stalls.
In addition to privacy, comfort is another crucial aspect to consider in male toilet design. Providing adequate space within each stall, as well as sufficient legroom and user-friendly fixtures, can greatly enhance the overall user experience. Attention should also be given to the ventilation system to ensure proper airflow and eliminate unpleasant odours.
Furthermore, accessibility features should be incorporated to accommodate individuals with disabilities. This can include wider doorways, grab bars, and lower-mounted fixtures. By designing with inclusivity in mind, we can create male toilets that are welcoming and accessible to all.
Design Considerations for Separate Female Toilets
Similar to male toilets, designing separate female toilets requires careful consideration of layout, comfort, and accessibility. Privacy is paramount, and partitions between stalls should be well-designed to ensure that users feel secure and comfortable.
In female toilets, it is important to provide adequate space for maneuvering, especially for individuals with mobility concerns or parents with young children. Additionally, sufficient storage space for personal items and amenities, such as sanitary disposal units, should be included.
Lighting is another crucial aspect of female toilet design. Bright, well-lit spaces not only enhance safety but also contribute to a more pleasant user experience. Incorporating natural light through windows or skylights can further improve the ambiance and overall comfort.
Accessibility Requirements for Both Male and Female Toilets
Ensuring accessibility in both male and female toilets is essential to cater to individuals with disabilities and varying mobility needs. Building codes and regulations often dictate specific requirements, such as wider doorways, grab bars, and accessible stalls.
Wheelchair-accessible stalls should be spacious enough to accommodate individuals in wheelchairs and provide ample maneuvering space. Grab bars should be strategically placed to assist with transfers and stability. Furthermore, sinks, mirrors, and hand dryers should be at an appropriate height for wheelchair users.
In addition to physical accessibility, it is crucial to consider individuals with sensory disabilities. This can include providing tactile signage, visual contrasting, and audible cues to help individuals navigate the restroom facilities independently.
By incorporating these accessibility requirements, we can create toilets that are usable and comfortable for individuals of all abilities.
Hygiene and Sanitation Considerations for Separate Male and Female Toilets
Maintaining proper hygiene and sanitation in separate male and female toilets is essential to ensure a clean and healthy environment for users. Adequate ventilation is crucial to minimize odors and prevent the buildup of harmful bacteria.
Regular cleaning and maintenance schedules should be implemented, with particular attention given to high-touch surfaces such as doorknobs, faucets, and flush handles. Additionally, providing easily accessible and well-stocked supplies, such as hand sanitizers, soap, and toilet paper, is essential for maintaining cleanliness and preventing the spread of germs.
To further promote hygiene and sanitation, touchless fixtures, such as automatic flush systems, sensor-operated faucets, and hand dryers, can be installed. These reduce the need for physical contact and minimize the risk of cross-contamination.
By incorporating hygiene and sanitation considerations into the design and maintenance of separate male and female toilets, we can ensure a safe and healthy environment for all users.
Common Mistakes to Avoid When Designing Separate Male and Female Toilets
While designing separate male and female toilets, it is important to be aware of common mistakes that can compromise the functionality and usability of these spaces. One common mistake is inadequate space allocation, leading to cramped, congested toilets that can cause discomfort and inconvenience for users.
Another mistake to avoid is poor ventilation, which can result in unpleasant odors and an uncomfortable environment. Insufficient lighting can also create a dim and unwelcoming atmosphere. Additionally, neglecting to include accessibility features can exclude individuals with disabilities and hinder their ability to use the facilities independently.
By being mindful of these common mistakes and addressing them during the design phase, we can create separate male and female toilets that are functional, comfortable, and inclusive.
Case Studies of Successful Separate Male and Female Toilet Designs
Several examples of successful separate male and female toilet designs can serve as inspiration for architects and builders. These case studies highlight innovative approaches to layout, fixtures, and amenities that enhance the user experience and promote inclusivity.
One such case study is the renovation of a shopping mall restroom, where partitions were strategically placed to maximize privacy and minimize congestion. The addition of touchless fixtures and sensor-operated doors improved hygiene and accessibility.
Another case study involves the design of a university restroom, where gender-neutral facilities were included alongside separate male and female toilets. This approach acknowledged and accommodated individuals with diverse gender identities, fostering inclusivity and equality.
By studying successful case studies, architects and builders can gain valuable insights and ideas for creating separate male and female toilets that meet the needs of all users.
The Future of Separate Male and Female Toilets
As society continues to evolve and challenge traditional gender norms, the future of separate male and female toilets may undergo changes. The concept of gender-neutral or all-gender restrooms is gaining traction, providing a safe and inclusive space for individuals of all gender identities.
In addition to gender-neutral restrooms, technology advancements may also shape the future of separate toilets. Touchless fixtures, smart sensors, and automated cleaning systems can enhance hygiene, convenience, and accessibility.
As our understanding of diverse needs and inclusivity deepens, the design of separate male and female toilets will likely continue to evolve, ensuring that everyone feels comfortable and respected in public spaces.
Conclusion
Designing separate male and female toilets is not just about providing the basic necessity of sanitation. It is about acknowledging and accommodating diverse gender identities and cultural practices. By adhering to legal requirements, considering design considerations, ensuring accessibility, and promoting hygiene, we can create functional and inclusive spaces for all users.
As architects, builders, and facility managers, it is our responsibility to design restrooms that respect privacy, enhance user experience, and foster inclusivity. By prioritizing the needs of every individual, we can create spaces that are comfortable, safe, and welcoming for everyone, regardless of gender or ability.
Let’s continue to strive for inclusive design and create spaces that truly cater to the needs of all individuals. Together, we can build a world where everyone feels respected, valued, and included.





